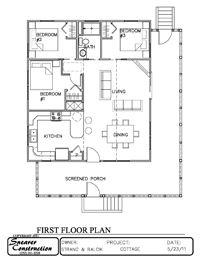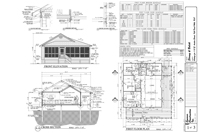
Custom
Home Planning
302 Clinton Street
Oriskany, N.Y. 13424
Cell: 252-207-1894
| Home |
| About us |
| Portfolio |
| Designs |
| Sketch Book |
| Links |
| Contact |
| Sketchbook, |
| One of the first steps in creating a new home design is sketching out a vision for what might be possible on your home site. I will often begin with a site plan so that we can orient the new home to take advantage of sunlight, views, and terrain. The best results often come when a new home has that "integrated" look with the landscape!
|
After examining your site and a review of any local ordinances and codes, the next step is design development. This can take place in a couple of different ways, but typically, we need to sketch out a plan and elevations that work with the site conditions and your needs within the framework of your budget.
Once we have developed a rough out design, we can proceed with construction documents. These documents will include Floor Plans, Elevation (exterior) views, Foundation Plan, Cross Sections, Details, Site Plan, etc.
Already working with a builder? I can provide your builder with any nessesary documentation required to apply for a building permit. Building yourself? Acting as your own G.C.? I can work directly with your local municipality and other agencies to apply for any required permits.
Need help with Construction Management? From initial budgeting to reviewing bids to jobsite administration, if you would like to "build-it-yourself", I can partner with you to achieve the results you are looking for!
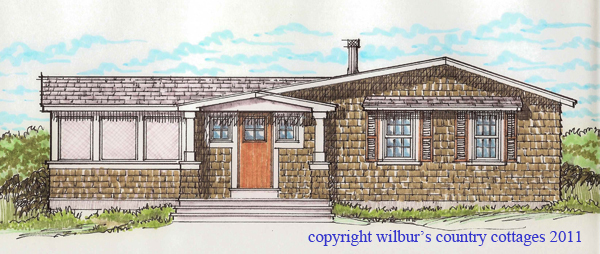
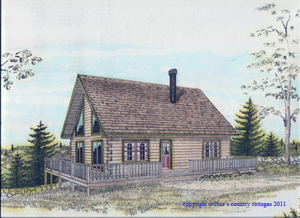
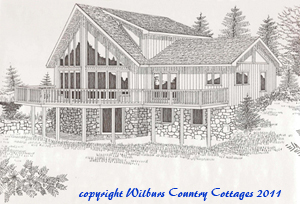
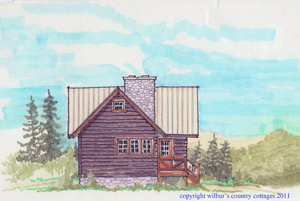
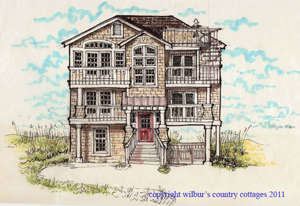
| The Process...... | ||
|
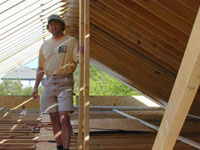 Construction Management Owner's Representation! |
||
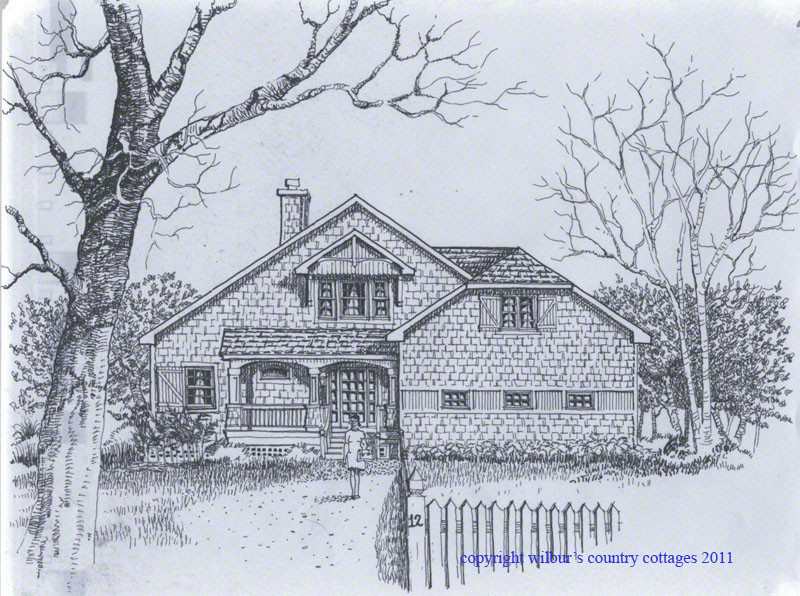
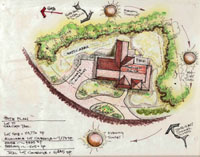
.jpg)
